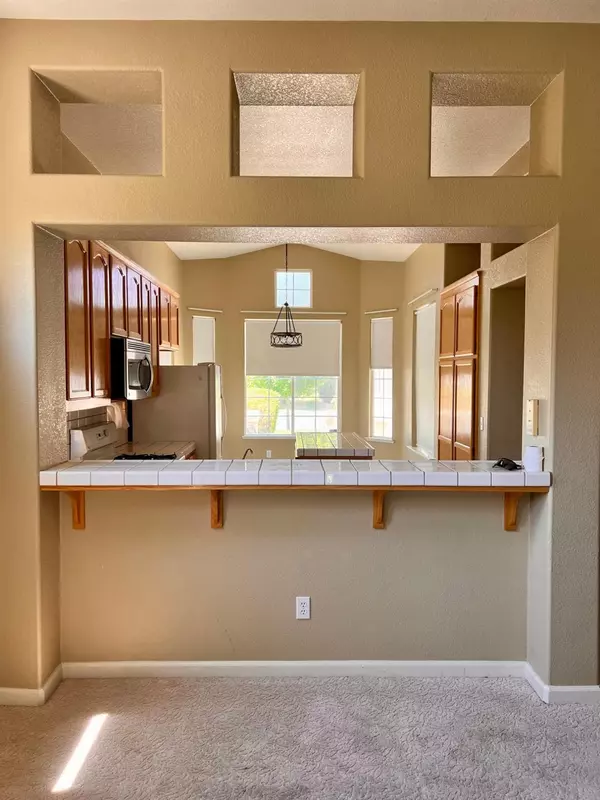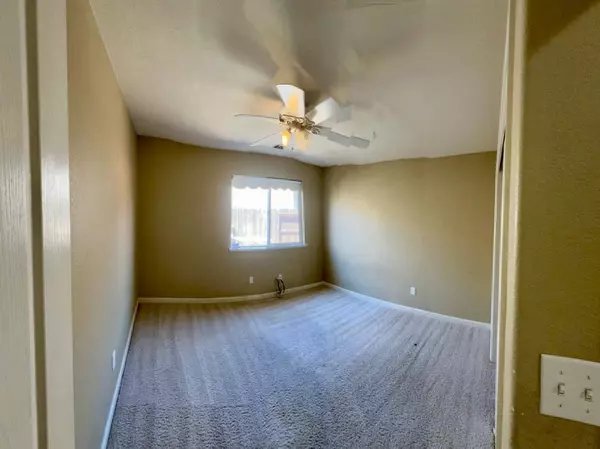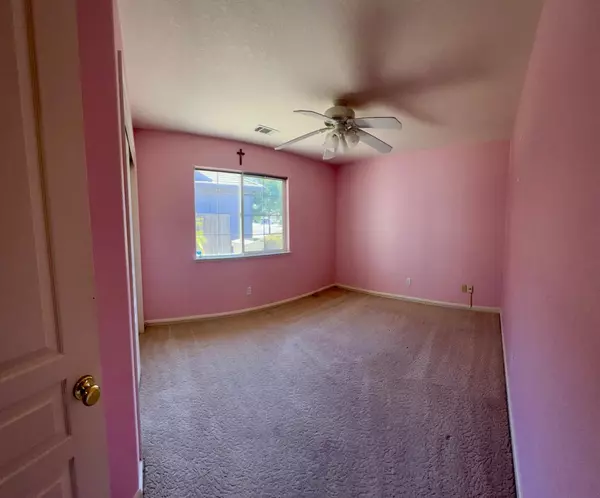$530,000
$547,000
3.1%For more information regarding the value of a property, please contact us for a free consultation.
4 Beds
2 Baths
1,600 SqFt
SOLD DATE : 11/04/2024
Key Details
Sold Price $530,000
Property Type Single Family Home
Sub Type Single Family Residence
Listing Status Sold
Purchase Type For Sale
Square Footage 1,600 sqft
Price per Sqft $331
MLS Listing ID 224084211
Sold Date 11/04/24
Bedrooms 4
Full Baths 2
HOA Y/N No
Originating Board MLS Metrolist
Year Built 2000
Lot Size 6,281 Sqft
Acres 0.1442
Property Description
Welcome to this charming home in the quaint town of Escalon! Step inside this well-appointed living space that exudes warmth and comfort. The open floor plan seamlessly connects the living room, dining room, and kitchen. The vaulted ceilings create a bright and airy atmosphere. The kitchen is spacious with an island and separate breakfast bar seating area. This home provides easy access to local amenities, schools, parks, and more. Don't miss this opportunity to make this beautiful property your own and experience the best of small town living. Schedule a showing today and start envisioning the possibilities that await you and your family!
Location
State CA
County San Joaquin
Area 20509
Direction From HWY 120 turn North onto Stanislaus Street drive past the high school. From Escalon Ave. head North to Miller Ave. turn Right. First Right turn onto Stanislaus St. fourth house on the left.
Rooms
Master Bathroom Shower Stall(s), Double Sinks
Living Room Great Room
Dining Room Dining/Family Combo
Kitchen Pantry Cabinet, Ceramic Counter, Island, Tile Counter
Interior
Interior Features Cathedral Ceiling
Heating Central, Gas, Natural Gas
Cooling Ceiling Fan(s), Central
Flooring Carpet, Linoleum
Fireplaces Number 1
Fireplaces Type Gas Log
Laundry Cabinets, Hookups Only, Inside Area
Exterior
Exterior Feature Dog Run
Parking Features Garage Door Opener, Workshop in Garage
Garage Spaces 2.0
Fence Back Yard, Wood
Utilities Available Cable Connected, DSL Available, Electric, Natural Gas Connected
Roof Type Tile
Topography Level
Street Surface Paved
Private Pool No
Building
Lot Description Auto Sprinkler F&R, Auto Sprinkler Front, Curb(s)
Story 1
Foundation Slab
Sewer Sewer in Street
Water Meter on Site
Architectural Style Contemporary
Schools
Elementary Schools Escalon Unified
Middle Schools Escalon Unified
High Schools Escalon Unified
School District San Joaquin
Others
Senior Community No
Tax ID 227-620-04
Special Listing Condition None
Read Less Info
Want to know what your home might be worth? Contact us for a FREE valuation!

Our team is ready to help you sell your home for the highest possible price ASAP

Bought with RE/MAX Executive
GET MORE INFORMATION

REALTOR® | Lic# CA 01350620 NV BS145655






